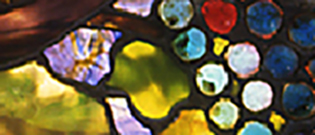In her talk, King Ranch archivist Lisa A. Neely will discuss the legacy of the Main House. Completed in 1915, the Main House has been the ancestral home of the King Ranch Family for eight generations. Designed by Carl and Carleton Adams of San Antonio, Texas, the Mission Revival style house encompasses 37,000 square feet and contains twenty–seven rooms, seventeen bedrooms, eighteen bathrooms, and twenty-six fireplaces. Working closely with the family in designing the interior of the House was Tiffany Studios, which used its artistic and creative detail design indicative of the burgeoning Art Nouveau style of the early twentieth century. The King Ranch Main House is unique in that it still has many of the original Tiffany furnishings still being used by the family and is one of only a few private residences that have Tiffany art glass windows. The Main House has undergone three separate renovations, which coincide with each new generation of the Family. A selection of photographs will show how the Main House appeared when it was completed in 1915, during the 1960s renovation, and how it looks today. Emphasis will be placed on the Tiffany furnishings that are still in the House today.
Henrietta King’s 100+ Year Legacy: The Main House
Wednesday, March 22, 2023
2:30 pm


